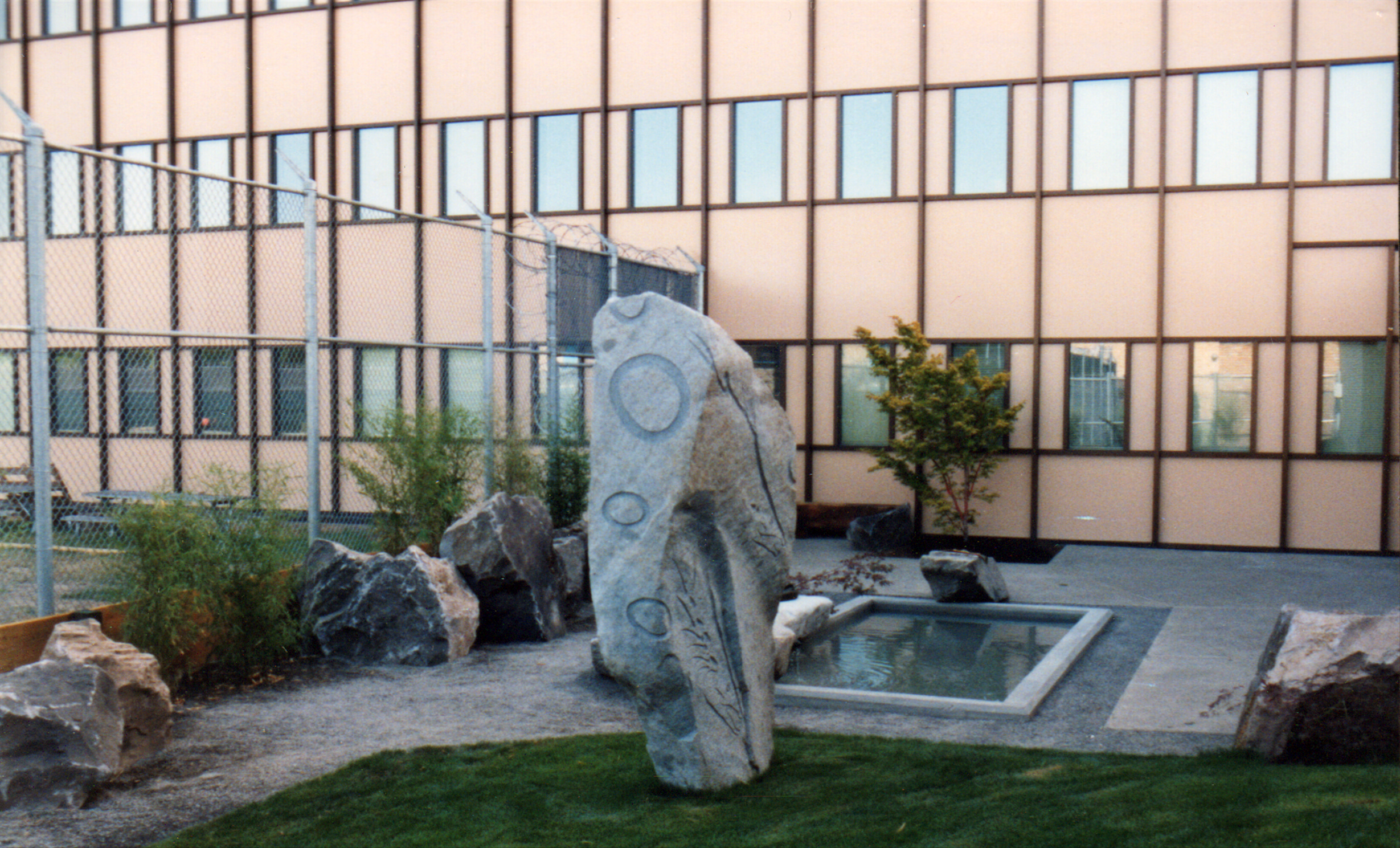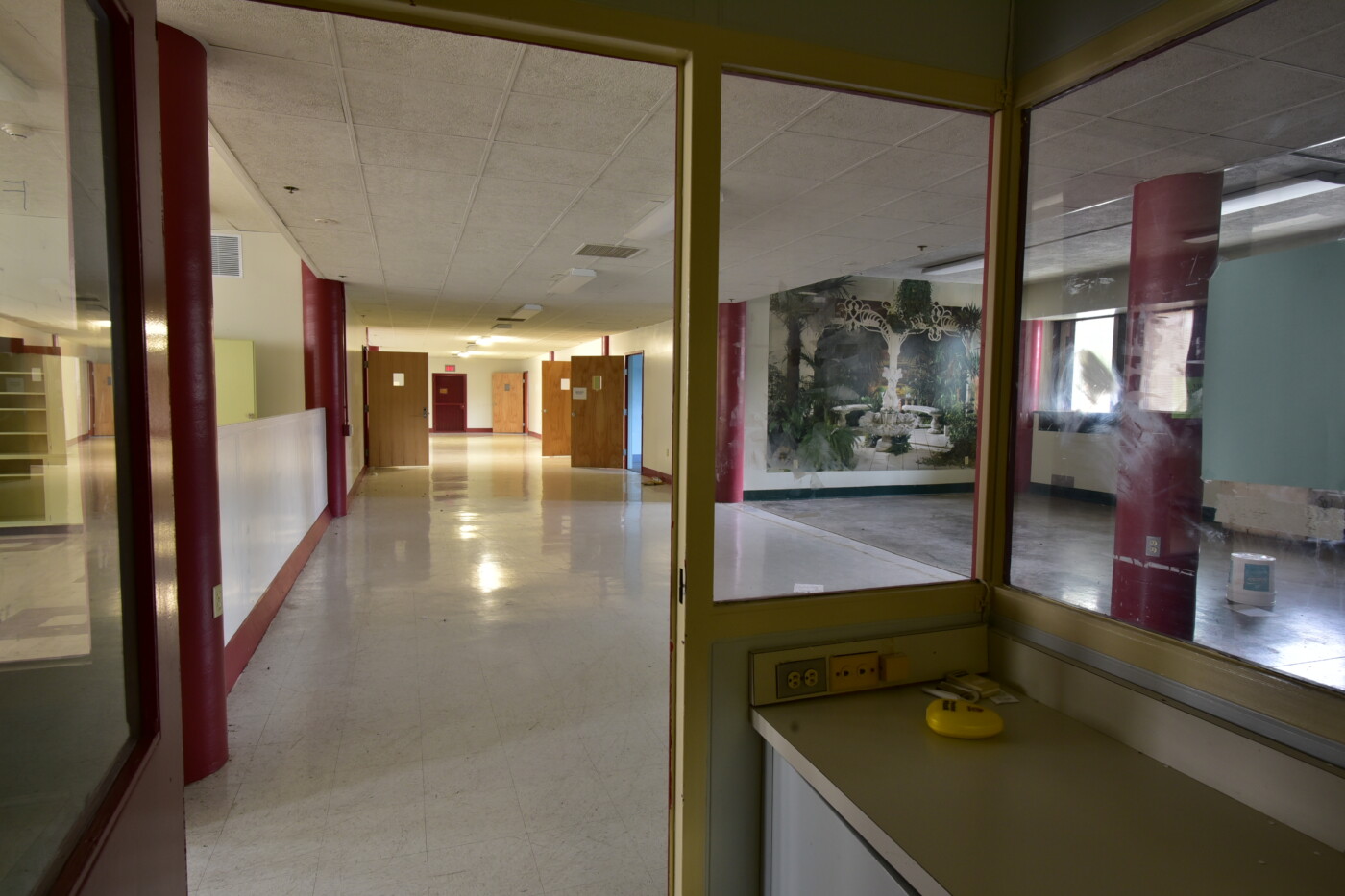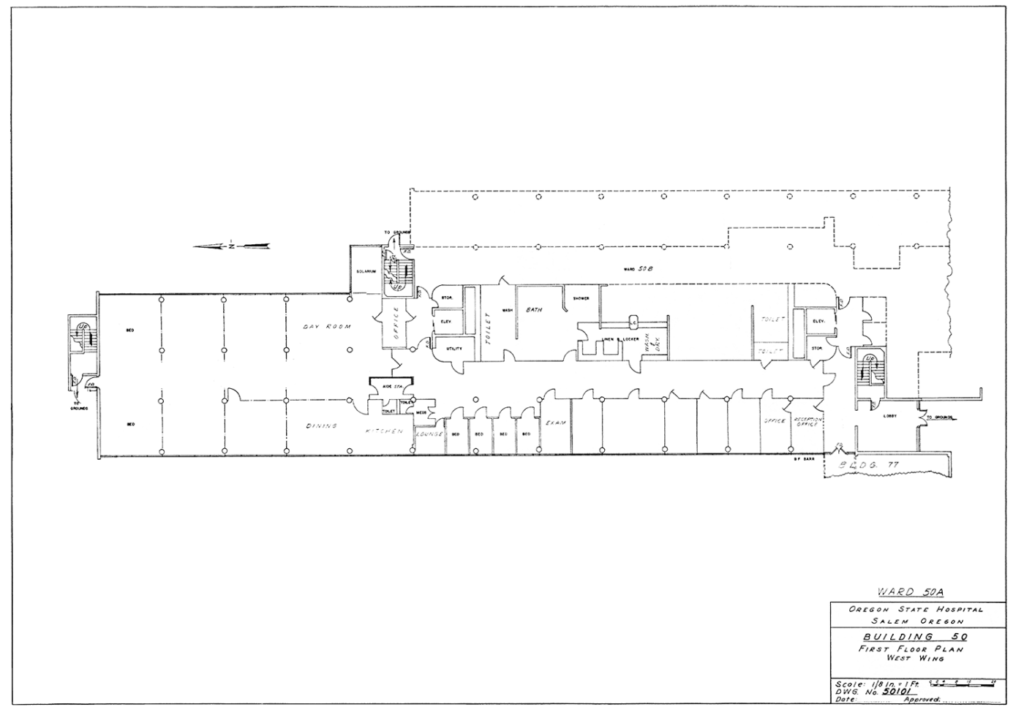
Exterior View, Eola Hall
Museum of Mental Health Collection


Add caption here

Interior of Eola Hall shortly before demolition. View looking out of nurse’s station on first floor.

Overview
Like many of the buildings on the North Side of campus, Eola Hall was designed and built with a specific population in mind. Providing a space for the treatment of geriatric patients was a growing priority due to the size of the population at the Hospital and the special treatment needs those patients required. By 1951, almost fifty percent of patients at OSH was over the age of sixty, many committed to the Hospital in lieu of a nursing home. The initial design for Eola Hall was for the “aggravated cases” from the geriatric population and the size and features of the building reflect those patient needs. Eola Hall was the last major building project at OSH until the 2009 Replacement Project that renovated the main building to its current configuration.

Architecture
The wards may be, roughly, divided into two parts; with the glass-walled office in the center, providing constant supervisory help for the maximum number of patients. The center of the two halves has only one windowed-side; these windows are in the bedrooms. These bedrooms contain three and six beds, and a few of them have only one bed. The bedroom doors are windowed to allow nocturnal inspection with a minimum of disturbance of sleeping patients. Ample bathroom and clothes-room facilities are housed here.
The further or end half of the new wards has two large windowed-sides, opposite each other; which provide lots of light, and look out upon what will someday be landscaped scenery. The proximal part of this section contains visiting rooms, which will be much appreciated by relatives; and also a glass sliding-door which opens on an open-air porch. There is a modern kitchen with a stove and steel cabinets. The space in this area is semi-partitioned, with four-foot-high walls, into enclosures containing eight beds. Floors and ceilings are of attractive, modern materials.


