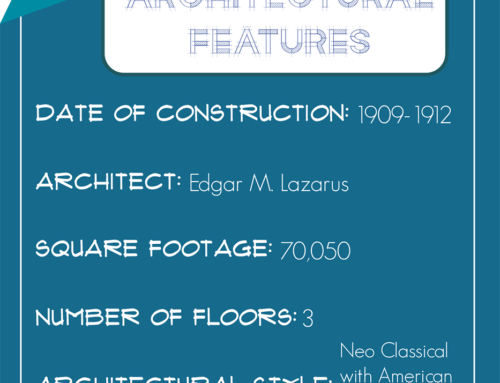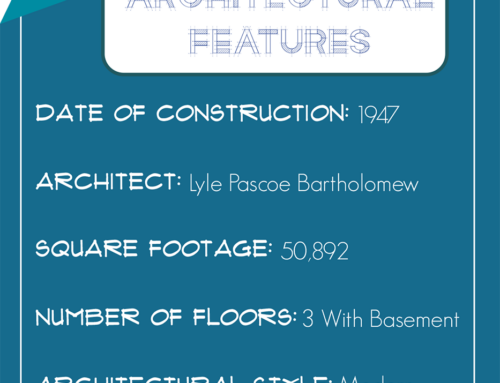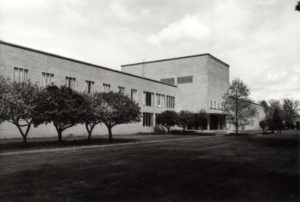
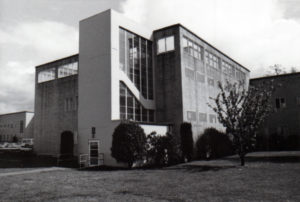
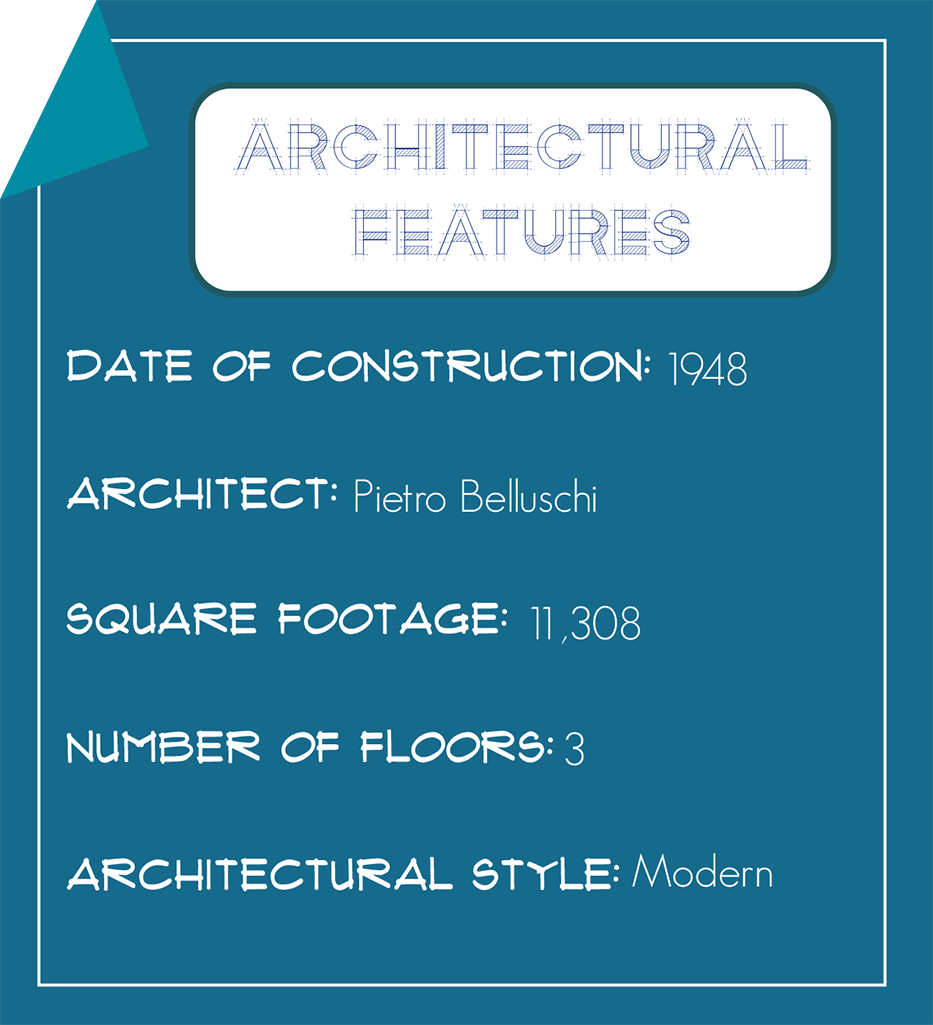
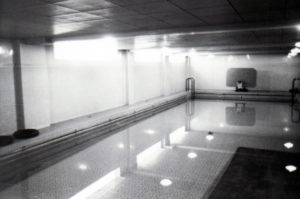

Overview
We decided that the unit should be kept small and should be used entirely for treatment and not for custodial care; that the design of the interior should be as free as possible of the atmosphere usually connected with such institutions; that is, be airy, colorful, and of such design as to induce mental recovery.
-Pietro Belluschi
Overcrowding was a continual issue in the Hospital’s history. While there was a significant need for new buildings to house the growing number of patients, funding for these projects were often difficult to secure. This was particularly true during the Second World War, where the state budget did not allow for the disbursement of these needed funds. Initially designed in 1941, the construction of Breitenbush Hall was delayed for five years. When work resumed in 1946, additional space was needed for patients, and an additional wing was added to the original designs. The completed building was slated to house 300 patients along with specific spaces for medical and therapeutic services including an open solarium for hydrotherapy and physiotherapy on the third floor, and a swimming pool in the building’s basement.
Over time, Breitenbush Hall has housed a canteen, the Hospital’s communication center, offices for patient affairs, the chaplaincy program, and volunteer services. The solarium was enclosed in 1977 and used as the Hospital’s pharmacy.
Architecture
We decided that the unit should be kept small and should be used entirely for treatment and not for custodial care; that the design of the interior should be as free as possible of the atmosphere usually connected with such institutions; that is, be airy, colorful, and of such design as to induce mental recovery. The wards were to be kept small with fairly high percentages of single rooms, and ample facilities for dining and recreation. Various methods of treatment such as physiotherapy, hydrotherapy, and continuous baths had to be made easy and efficient.
-Pietro Belluschi

