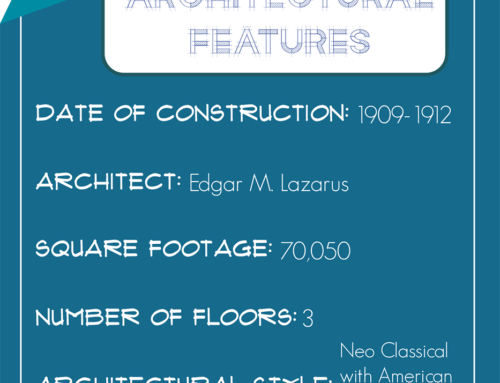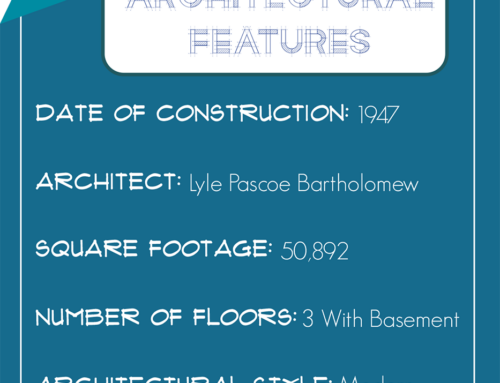Auditorium, Oregon State Hospital, Oregon State Archives Photo, OSH 00018
The following is an interview with Engineer J.A. Garson published in the October 1958 edition of the Lamplighter, an OSH newsletter. The article coincided with the 75th anniversary of the Oregon State Hospital, and many early staff members and patients are interviewed or profiled.
When Mr. Garson came to the hospital in 1919, it looked much different than it does now. For example, from 24th to 21st streets there were hospital orchards of walnut trees. Where the treatment and surgical buildings sit were poultry and pheasant farms for OSH. The doctor’s cottages were not in existence, and in their place were berry fields. The machine shop was located where what is now the freezing department. The morgue building, 1896, is what is today the paint shop. The Tailoring Shop, Carpenter Shop were all where the Quonset hut is now located. Mrs. Steiner, with her superintendent husband, planned the landscaping of the grounds and due to patient labor they were completed. Being very particular about every bulb and bush and having all the new trees with lattice work around them, they did not permit anyone to pick a flower. The hospital at the time had huge displays at the Fair. Mr. Garson also told us that the oil paintings in the auditorium


